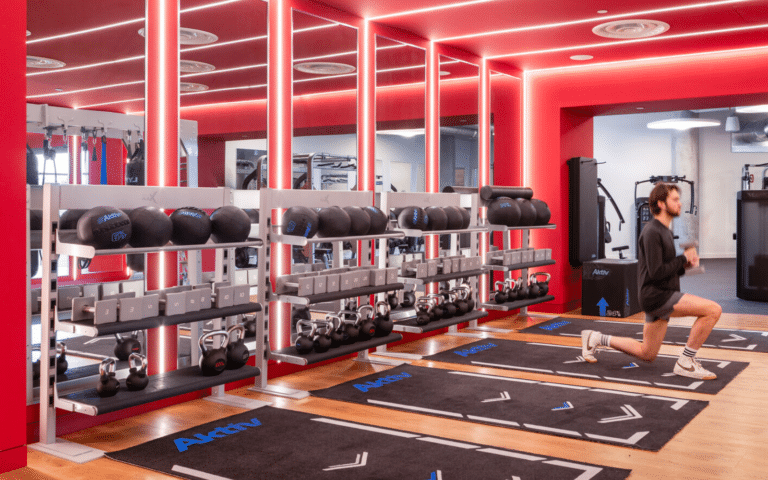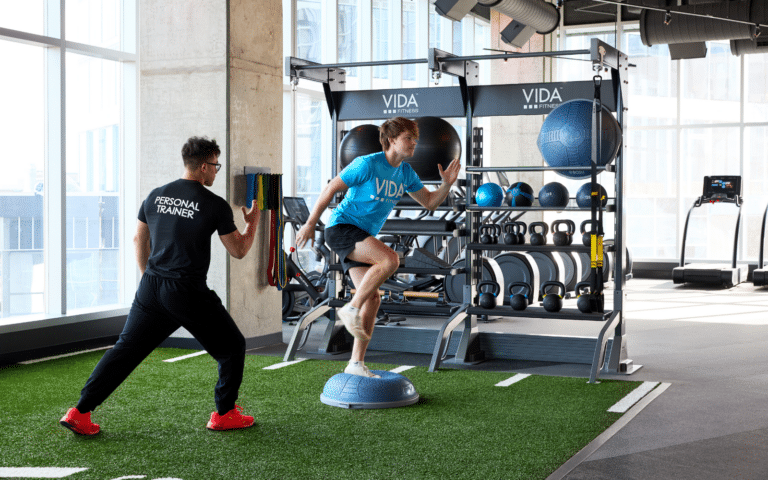Project Name: Camp 1 Fitness
Location: Truckee, CA
Market Segment: Health Club & Wellness Center
Facility Size: 20,000 sq. ft.
Services: 2D Floorplan Design, Equipment Procurement, and Project Management
Project Summary: CAMP 1 was a labor of love for founder and owner Ciro Mancuso, who has over 20 years of experience as a developer and builder. Ciro had a vision to build a health and wellness community about longevity and wanted to give people, from athlete, young adult, to active seniors, a place where they can find peace while they work out. Ciro stressed the importance of having versatile equipment that was durable, well designed and presented well with a lot of functionality. With the help and deep industry knowledge of the Aktiv team, Ciro was able to create a beautiful gym that integrates all different modalities in a synergistic fashion. His passion for quality is reflected in the member experience.
“The quality of your membership defines the quality of your gym.”
– Ciro Mancuso | Owner & Developer

Featured Zones:
- Strength / Free-weight / Olympic Lifting
- Cable-Based Systems
- Functional
- Elite Athletic Personal Training
- Group Training
- Outdoor
- Cardio
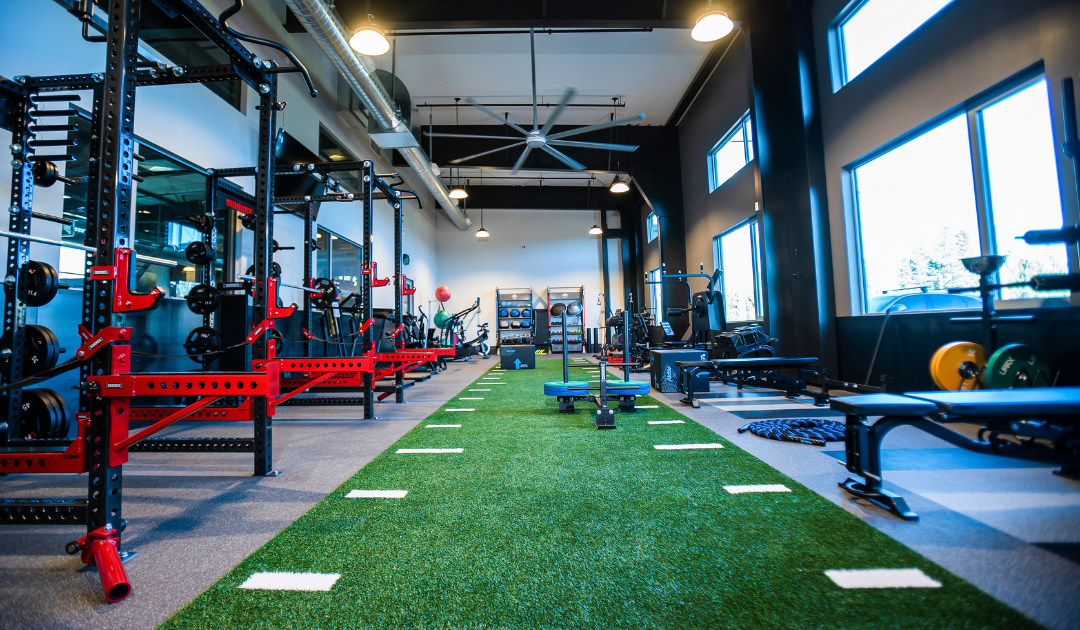
Functional space and open movement were the focal points for what Ciro wanted to carry through every area of the gym.
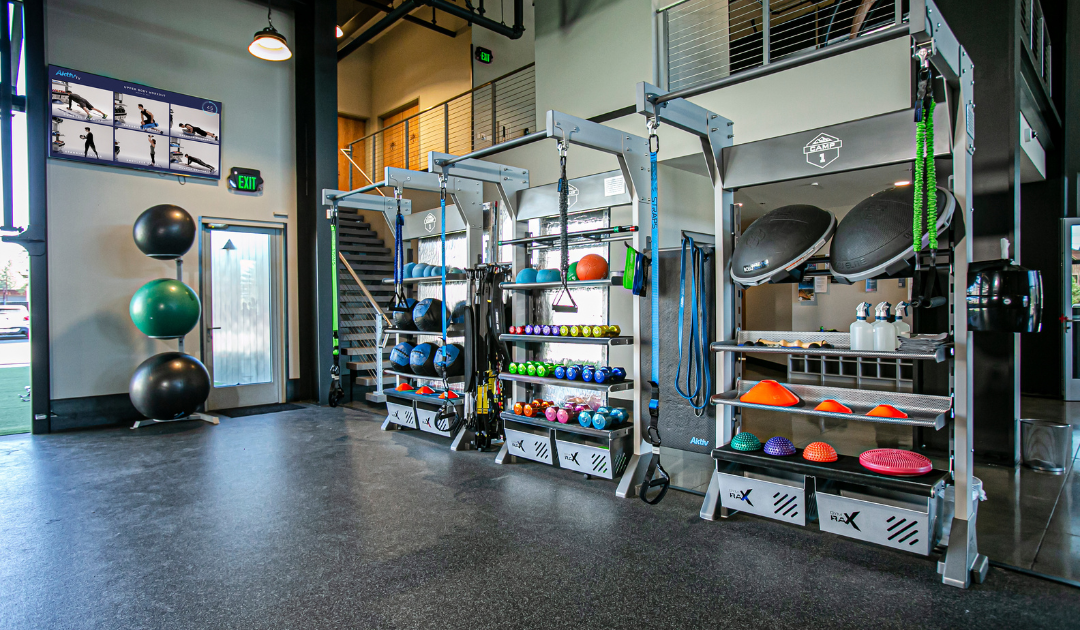
Ciro’s passion for organization and tidiness was a driving factor to choose equipment that would present well by design and offer a lot of functionality built-in. With Gym Rax storage solutions, there’s a space for everything.

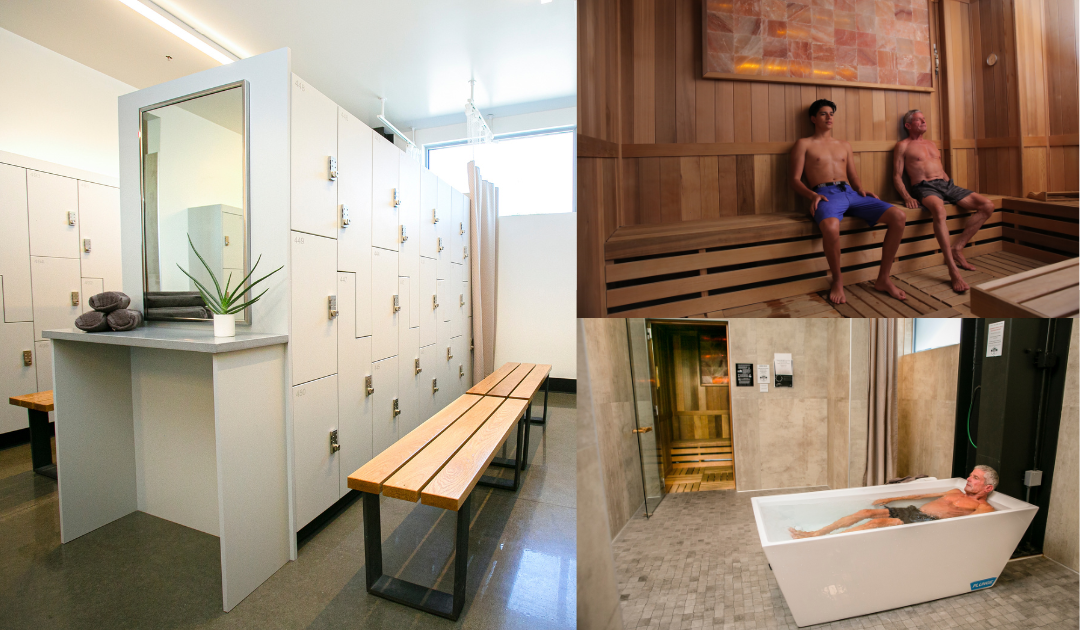
Featured Amenities:
- AAON Clean Air – Technologically Advanced Ventilation
- Contrast Therapy – Cold Plunge Tub & Himalayan Salt Sauna
- Luxury Locker Rooms
- IV Therapy | Kensho Well Being
- Lulu Lemon Retail Boutique


