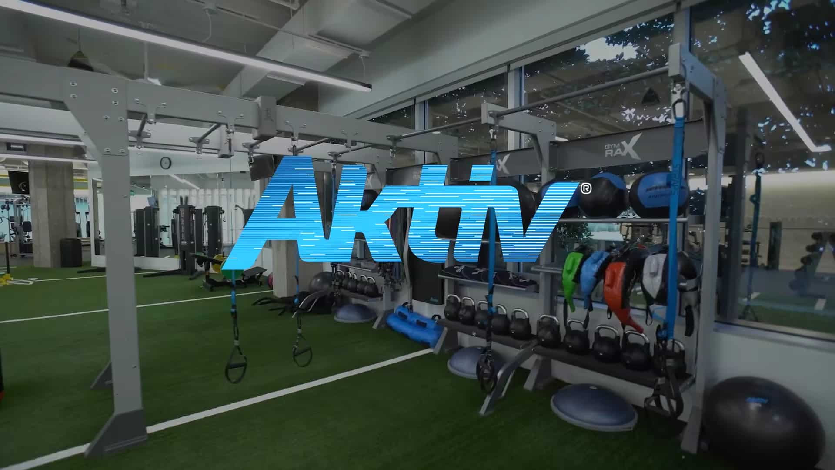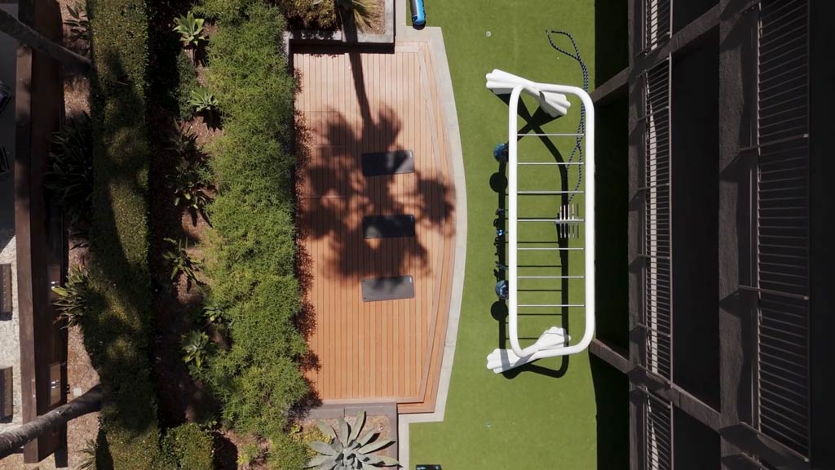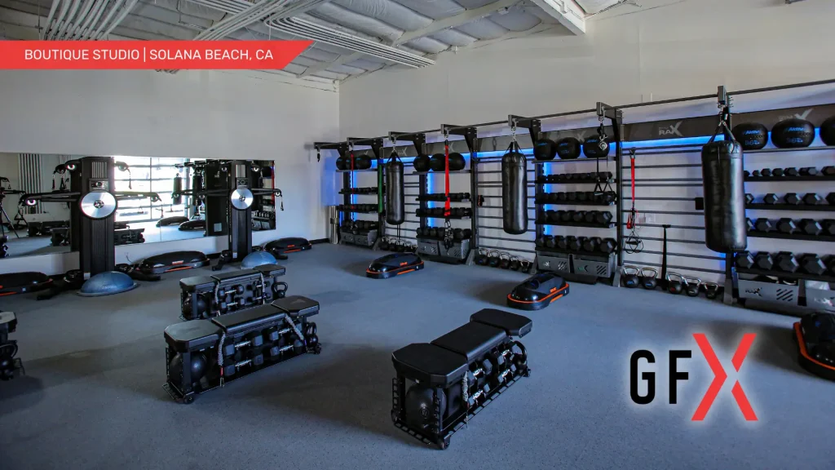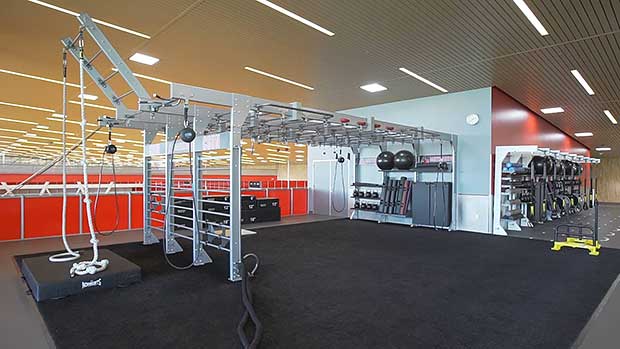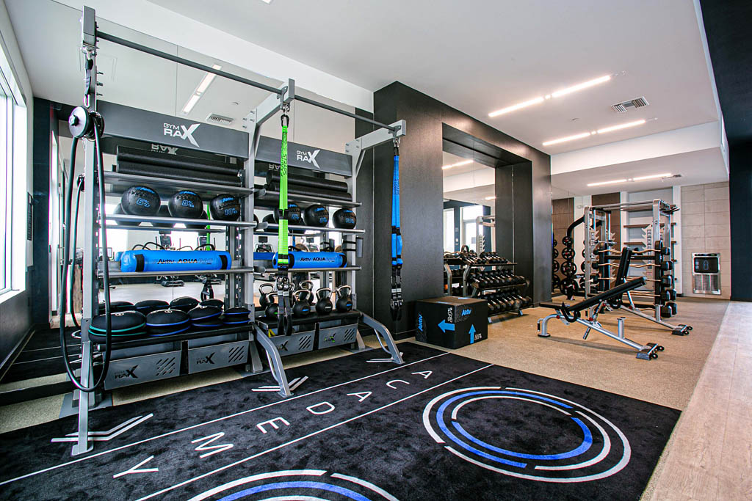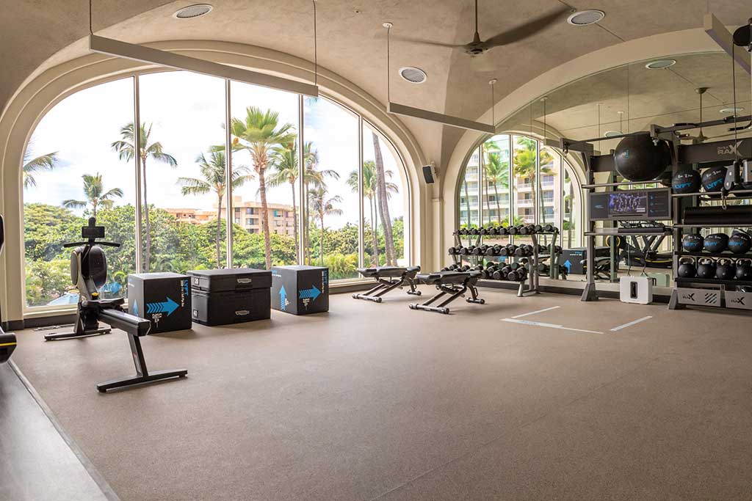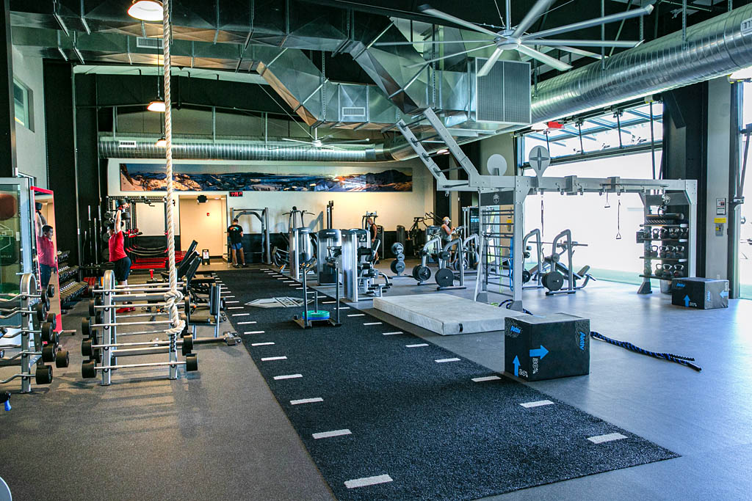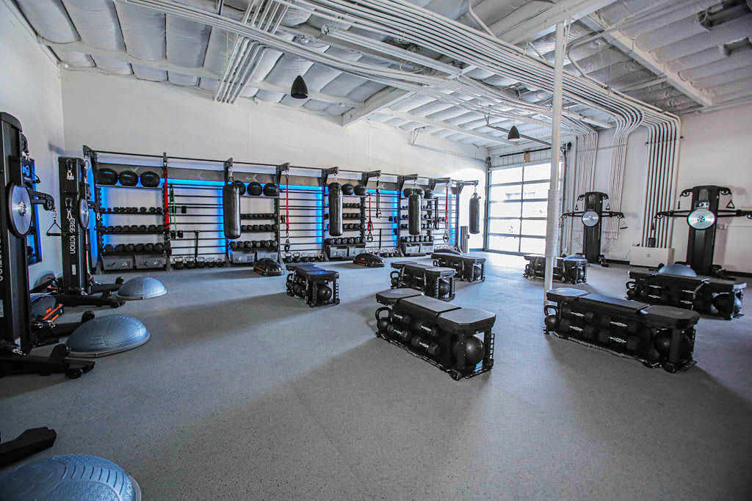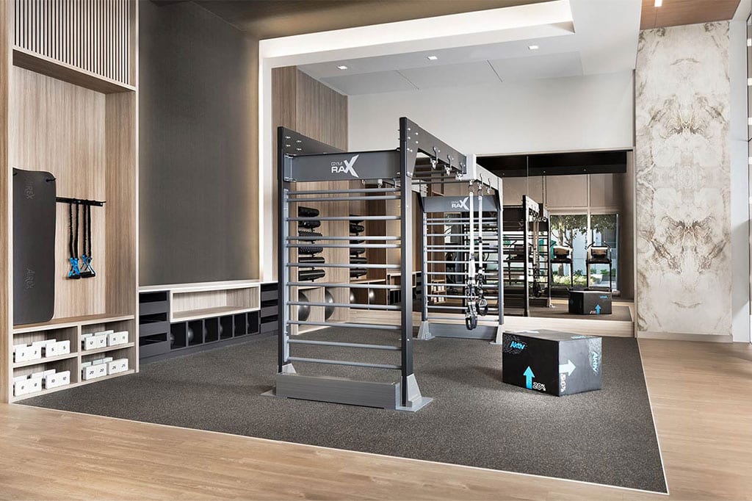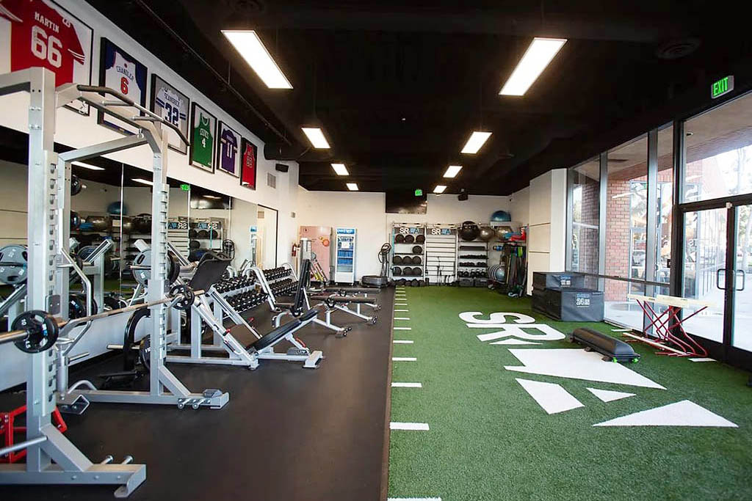it STARTS with DESIGN
Design that builds community, loyalty, and trust at your facility
A well-designed fitness space can create a myriad of benefits for your facility, including increased membership and rent value, increased member retention, increased program efficiency, cost reduction, and more.
Our team of Functional Design Specialists provide unique perspective and deep expertise in project feasibility, execution, market research and technology integrations. We focus to deliver optimized exercise environments to help your end users reach their overall wellness goals.

OUR PROCESS
Our Smart planning and design creates efficiency and tailored inspiration in exercise spaces for every audience. At Aktiv, we incorporate leading architectural and functional design principles, and couple them with the latest in exercise trends and equipment solutions. We work to maximize your space, infuse your preferences, and energize the environment. Let’s get started!
Functional Design
Key Considerations:
- Modality Balance
- Functional Occupancy
- Premium Exercise Equipment
- Training Accessories
- Floor Coverings
- Storage + Rigging Solutions
- Digital Exercise Guidance
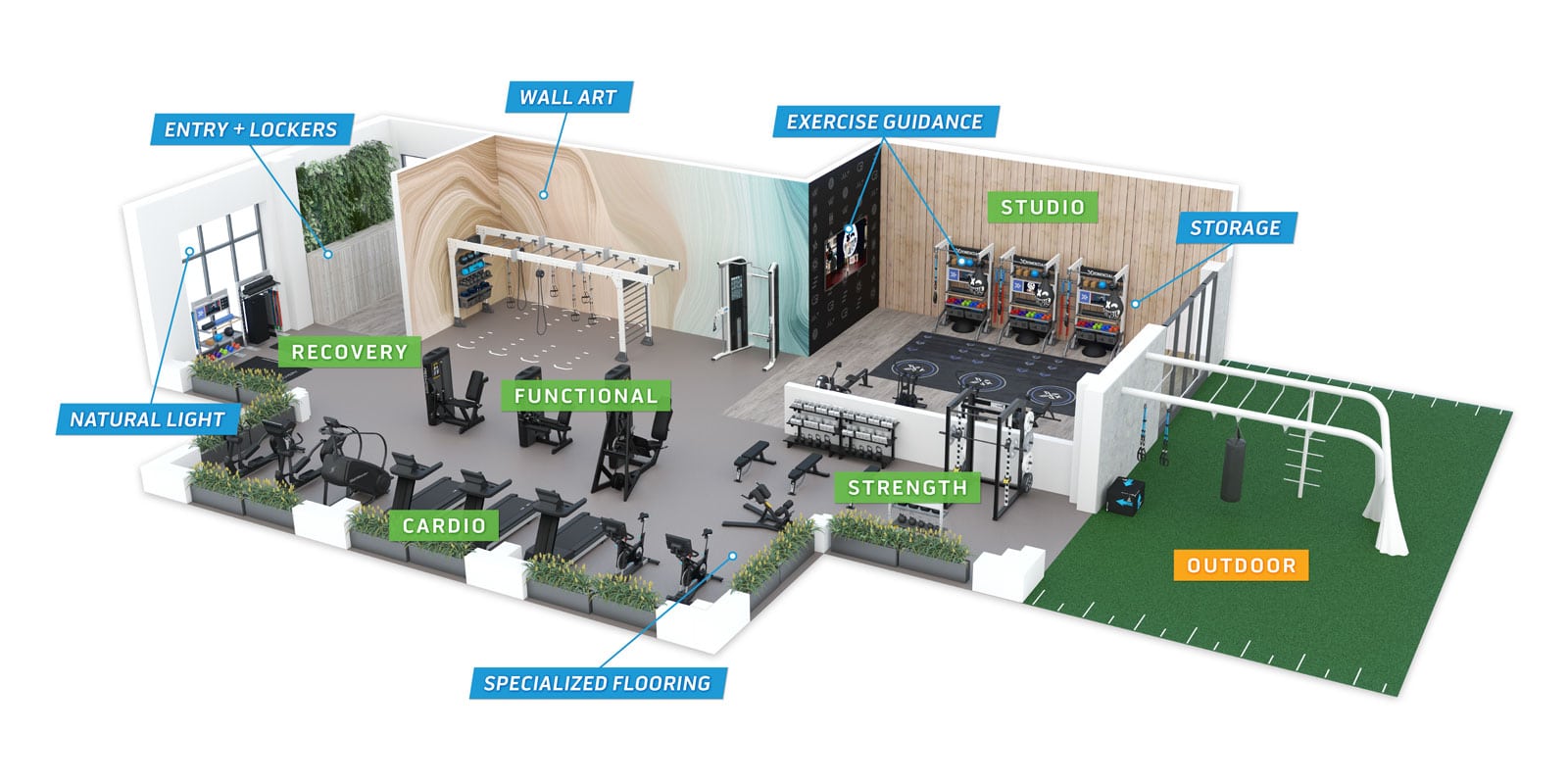
PLANNING
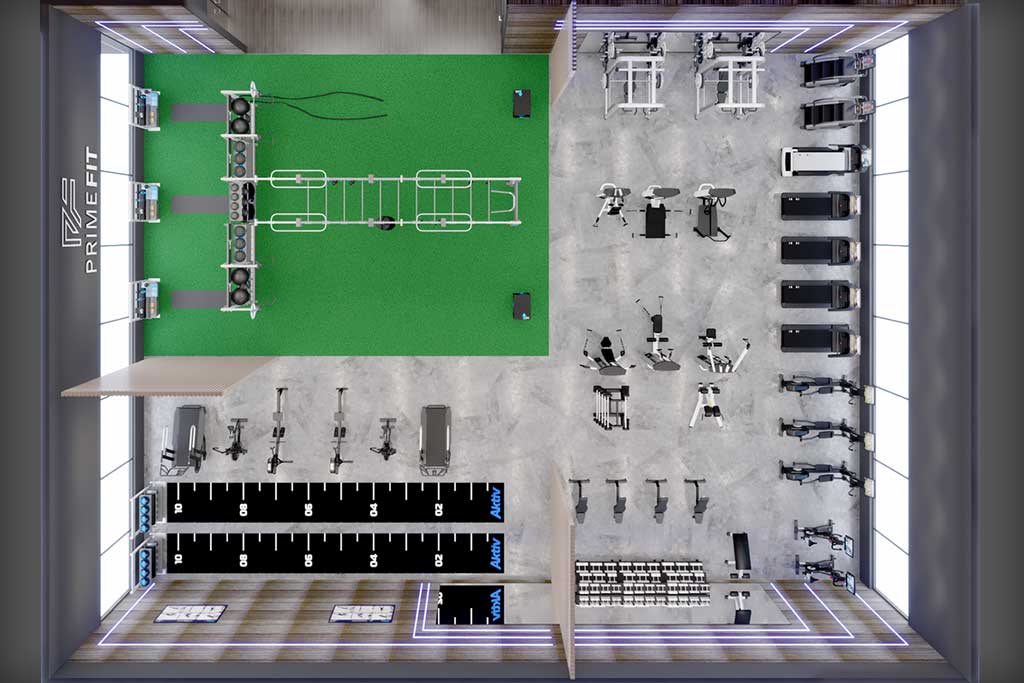
3D VISUALIZATION
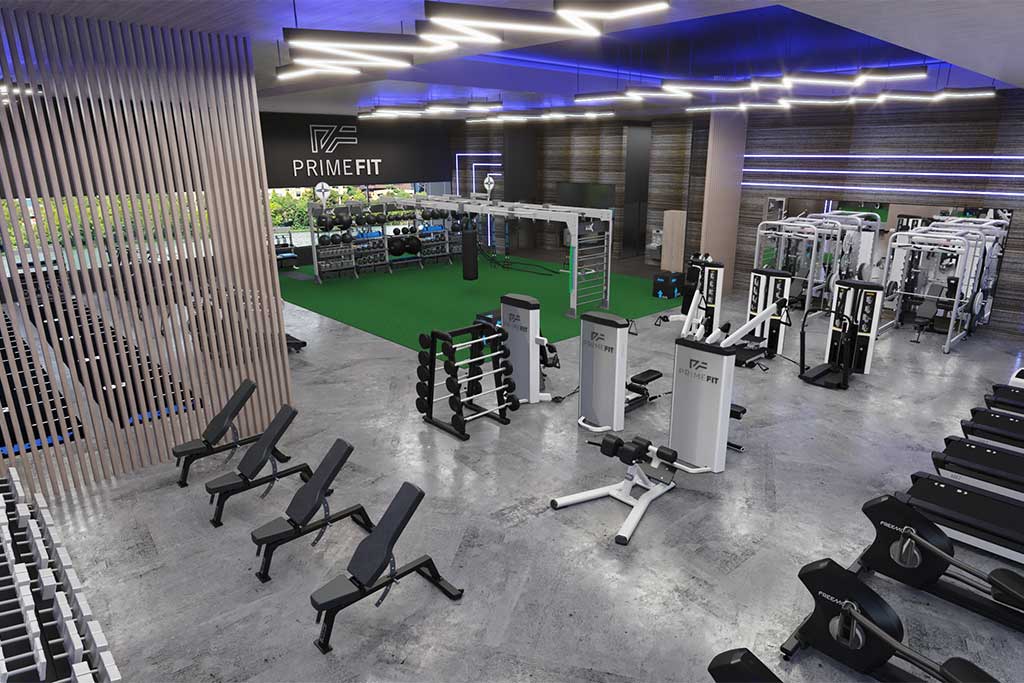
IMPLEMENTATION

Get connected with one of our Functional Design Specialists. Together we will discuss the objectives for your project.
Next, we will carefully design and balance your floorplan to include equipment, floor coverings, lockers, and beyond.
Visualize your space with our high-definition rendering process that demonstrates the intended outcome. – Your vision becomes reality!
Areas of Specialization
Include:
- Conceptual Planning
- Schematic Design
- Equipment Specification
- Photo-Realism Renderings

Featured Work

Members are looking for a safe place to work out where they feel welcomed and enabled.
At Aktiv Solutions, we create spaces that promote community and keep members/clients coming back again and again.
OUR MISSION
At Aktiv, we take a function-first approach to designing your fitness space. Our mission is to create the world’s most functional, effective exercise spaces that empower and motivate people. We design and optimize any commercial or home space that is tailored to your needs to help you achieve your goals. We’re passionate about helping health clubs, hotels and resorts, multi-family developers, universities, corporations and home gym clients reach their fullest potential and #getAktiv.
Markets We Serve
CONTACT US
Our Functional Design Specialists and Channel Partners are here to help you gain the right configurations for your environment.


