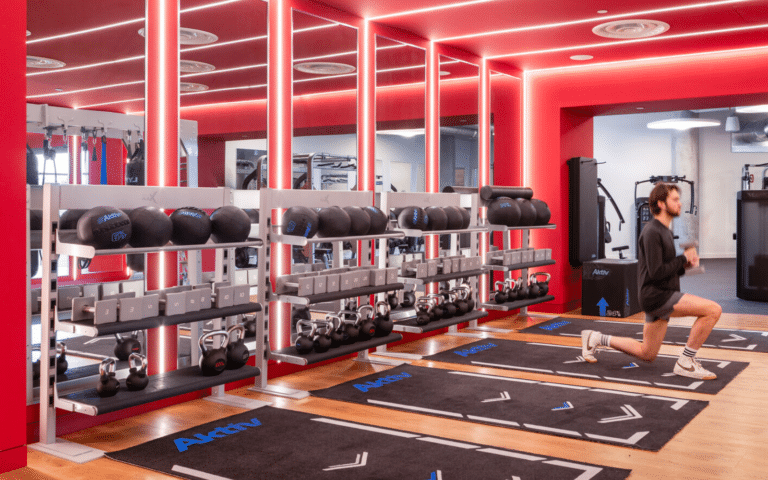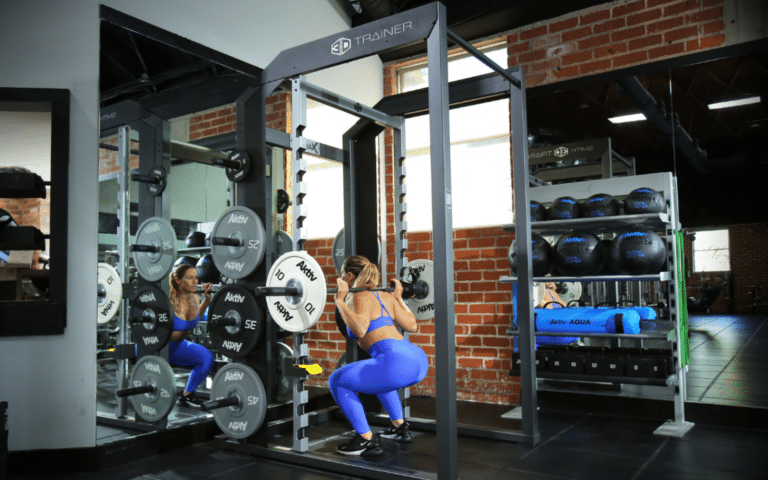IHRSA Feature Article, June 2021
The next generation of highly sought-after exercise spaces is upon us. It is our job to design, build and program the modern fitness facility forward.
The building blocks to do so require reimagining the utilization of space, programming, gym flooring, energy zones, fitness equipment arrangement, lighting, the right functional training tools, and storage. Combining form and function in support of the overall fitness design vision is the goal. Both the end-user and the operator’s return on investment must be carefully weighed and balanced.
“There are so many factors—both tangible and intangible—that affect this, and we break it down systematically, using what we refer to as a ‘Design, Build, & Program’ approach,” says Bryan Green. Founder and CEO of Aktiv Solutions.
Planning for an exaggeration of open spaces and designated training zones to accommodate varied modalities such as functional training, recovery, and yoga is a good place to start.
The right guidance, or programming – be it digital or personal – must be on point to power today’s most popular workouts.
Lighting, wall art and color palette that align with branding and usage and speak to wellbeing all need to be considered. Says Lauren Holle, Director of Design at FitnessDesignGroup, Aktiv’s sister company “It’s flooring, color, customization, wallscape, lighting, and the many other elements that bring the area to life and create guidance for members. It’s the environment itself.”
Intuitive and user-friendly storage of fitness accessories is also critical in facilitating efficient workouts, and also in keeping users safe from tripping or stubbing toes.
Aktiv’s ACADEMY Studio, was designed with the intention of implementing this overall design and execution approach in a turnkey way for certain clients. ACADEMY Studio is essentially a functional training environment that includes digitally guided programming, tailored equipment, and rigging and floor coverings, all geared to fostering effective workouts within a balanced space.
Whether Aktiv is building spaces from scratch or utilizing the ACADEMY design to meet client needs, the end goal is always to create an absolutely elevated experience in exercise for every end user.
IHRSA dives into the process behind our design and ACADEMY Studio >> Learn More.




